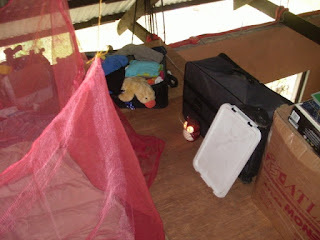Milestone – Sleeping
Aunt Eunice made the comment that what
we are doing here is like early American living. From what I
understand of early American history, farmers would build their barn
first then the house. They would live in the barn until the house was completed. And that's just what we have done too. The shed has a loft for sleeping and
storage. We have been living out of the suitcases since last year and sleeping on
air mattresses on the floor of the loft in the shed. We have been
preparing our meals and eating in the shed. Here are pictures of the loft in the shed.
We have now completed enough of the
loft in the house so we could start sleeping in the house. The south side is ours.....
....and the north side is JJ;s. Since we haven't finished putting screens on all the windows and soffitts (sp?) we still have to use mosquito nets.
This last week we had the satellite (not
quite early American) moved from the shed to the house. We moved the
TV, beds and some clothing from the shed to the house. I moved 29
and ½ bags of rice (about 100 lbs each), 4 bags of coconut, building supplies and tools from the house to the shed.
Flor bought a rocking chair and a
recliner to use in the house. They are better than the plastic
chairs we have been using in the shed.
Flor has started painting the interior.
We still have a long way to go. Our
next couple of projects will be shelves along the front of the loft
to function as railing, stair railings, and beds, oh yes beds, we are tired of
sleeping on the floor.
We will have two kitchens in the
house. A “dirty kitchen” where wood and charcoal is used to cook
with. Our dirty kitchen is basically complete. It is a room at the
back of the house. We still need to make some storage cabinets in
the room. If we ever get a washing machine, it will go in the dirty
kitchen. We will have a regular kitchen in the main room of the
house. Cement counter similar to the dirty kitchen and shed but it will be tiled with cabinets
under and above the counter. We will also get an oven for the
regular kitchen. This is what our dirty kitchen looks like:
Michael had been using it for a while now to cook "binlud" (kind of like the malt-o-meal in the States) to feed to the pig. He prepares a big pot of it every now and then.
Because privacy is an exception here,
we have started putting a fence around the house with split bamboo. We will plant
flowering vines under the fence to make the fence a privacy fence.
We will have several gates, the gate that gets used the most at the
back of the shed was made from left over amakan. Gates that will not
be used often will be barbed wire (like a small pasture gate).
We have fenced the east side of the shed as well. This is the side facing the open field with plenty of breeze and shaded by coconut and guyabano trees. Someday, I will transform this into a cottage garden hideaway with flowering vines for privacy and a hammock for lazy afternoons.
The path in this picture leads to the main house from the driveway would be the least used one (I think). We will use barbed wire for gate on this one for now.
This path, also from the driveway is the most used one. It goes directly to the shed. The gate that Micheal built is from leftover amakan.
I am almost done painting the main house. Next week, we will be traveling back to Ormoc to shop for tiles. This, we hope should be our last big expense and our house should be halfway done.
Until our next blog. Thank you all for following this journey. We love y'all and God bless.






















No comments:
Post a Comment